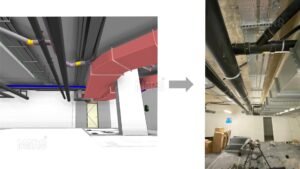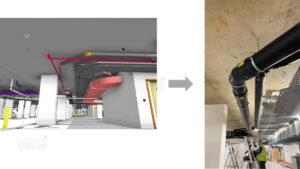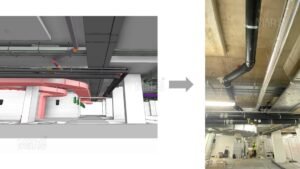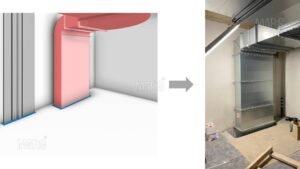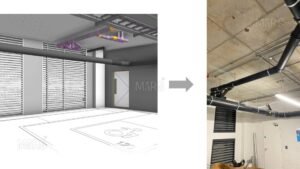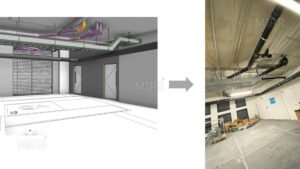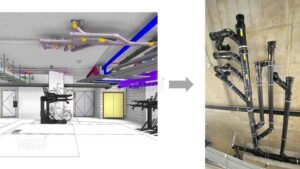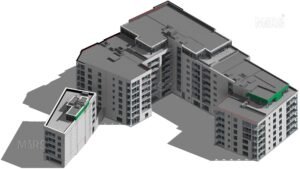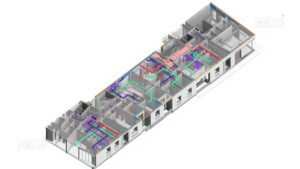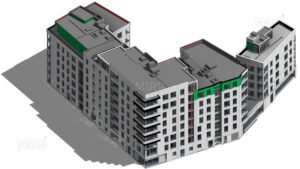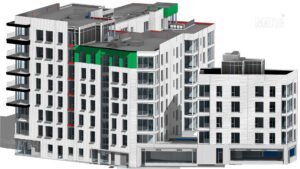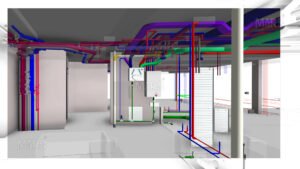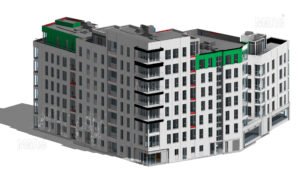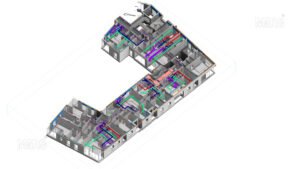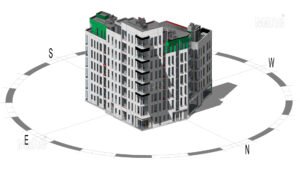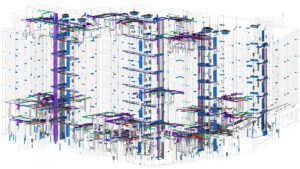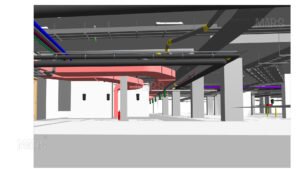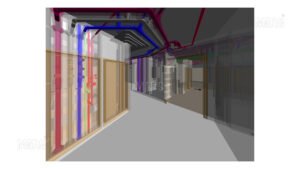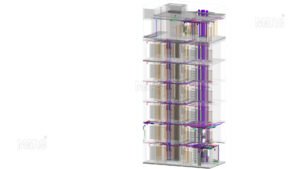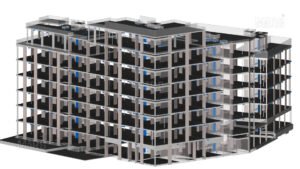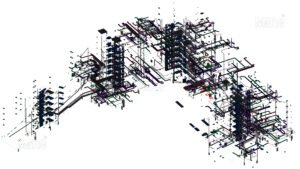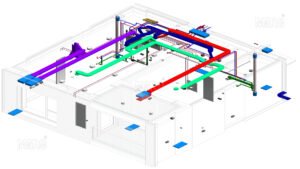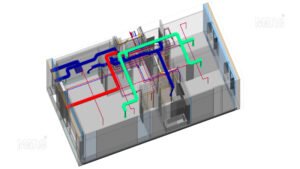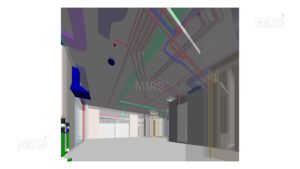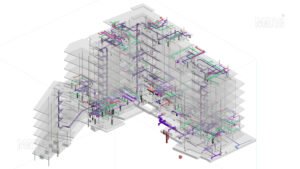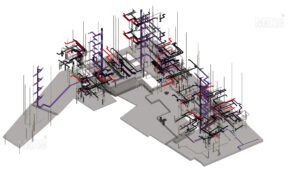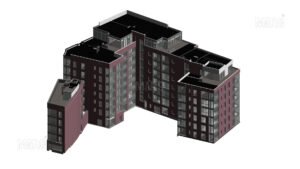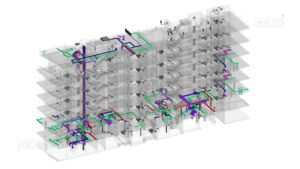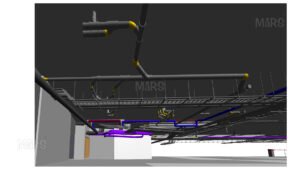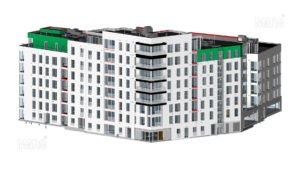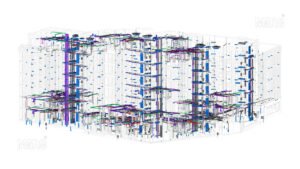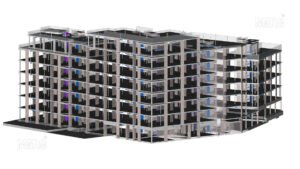About the Project
MaRS Trans USA worked on the Charlemont Square Project in Austin, Texas with a total area of 48,000 sq.m. The project required LOD 500 BIM modeling for highly accurate as-built documentation. Our team used Revit and Navisworks to create detailed models that captured every building element.
The project was carried out during 2022–24 and included architectural, structural, and MEP systems. The BIM model helped the client in facility management, design upgrades, and long-term maintenance planning. It also improved accuracy in construction records and lifecycle use.
Project Details
LOD: LOD 500
Year: 2022-24
Location: Austin, Texas
Software Used: Revit, Navisworks
What Did MaRS Do
We developed an exact as-built BIM model for long-term facility use.
We created highly detailed models in Revit covering architecture, structure, and MEP systems.
We used Navisworks to check and confirm full coordination between all systems.
We delivered complete drawings and documents that supported construction records and facility operations.
The Results
The project delivered a precise as-built BIM model for lifecycle management.

