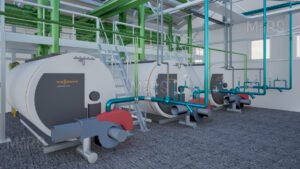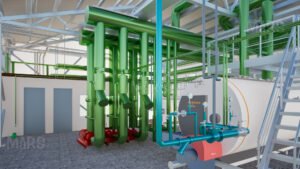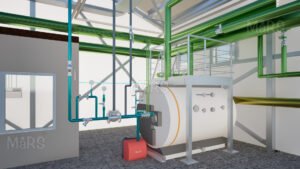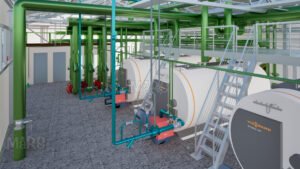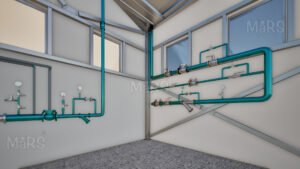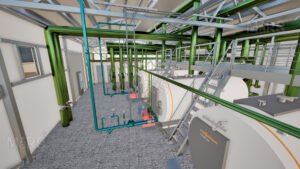About the Project
MaRS Trans USA worked on the Boiler House Project in Houston, Texas with a built-up area of 35,000 sq.m. The project required LOD 350 BIM modeling to provide detailed and coordinated design information. Our team used Revit and Navisworks to deliver accurate results.
The project was executed during 2018–20 and included architectural, structural, and MEP systems. The BIM model supported design validation, improved coordination, and provided reliable data for construction planning. It helped reduce conflicts and improved collaboration across project teams.
Project Details
LOD: LOD 350
Year: 2018-20
Location: Huston,Texas
Software Used: Revit, Navisworks
What Did MaRS Do
We delivered a coordinated BIM model that supported design and construction.
We created detailed Revit models of architecture, structure, and MEP systems.
We used Navisworks to detect clashes and resolve issues before construction.
We prepared drawings and documentation to guide contractors during execution.
The Results
The project delivered a detailed and coordinated BIM model for efficient project execution.

