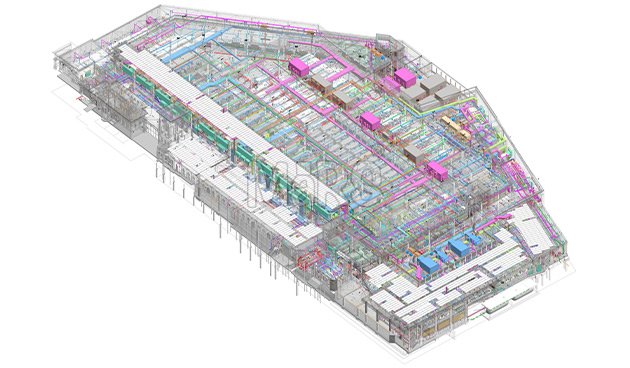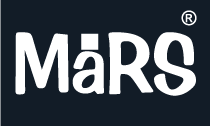About the Project
This project involved BIM development for a large corporate building in Michigan. The total area was 160,000 sq. meters. The facility was designed for office use and business operations. The goal was to support construction with high-detail models and improve design accuracy.
MaRS BIM Solutions worked on this project during 2015–16. The scope included architectural, structural, and MEP systems. The project required precise model coordination and construction level detail.
Project Details
Area: 1,60,000 sq.m.
LOD: LOD 400
Year: 2015-16
Location: Michigan
Software Used: Revit, Navisworks



























What Did MaRS Do
MaRS provided complete LOD 400 BIM services for the project. We used Revit for 3D modeling and Navisworks for coordination.
We created highly detailed models for all disciplines. These models included fabrication-level information and installation-ready data.
We ran clash detection in Navisworks. This helped identify and fix conflicts between systems before construction.
We supported the creation of accurate drawings and model views. These helped the contractors with clear guidance for on-site work.
The Results
MaRS improved model quality and reduced construction risks. Our support helped the client deliver a high-standard corporate building with confidence.

