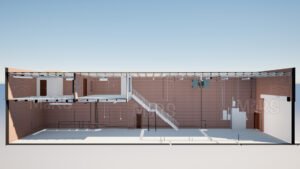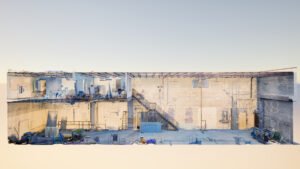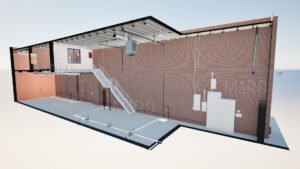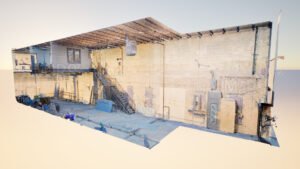About the Project
MaRS Trans USA worked on the Banker St Scan to BIM Project with a total built-up area of 55,000 sq.ft. The project required LOD 450 BIM modeling to deliver high-detail design and construction outputs. Our team used Revit and Navisworks to create accurate and coordinated models.
The project was executed during 2022–23 and included architectural, structural, and MEP systems. The Scan to BIM model provided a detailed digital representation of the existing structure. It supported renovation, design validation, and construction coordination.
Project Details
LOD: LOD 450
Year: 2022-23
Location: USA
Software Used: Revit, Navisworks
What Did MaRS Do
We created a detailed Scan to BIM model to support project upgrades and execution.
We developed detailed models in Revit with construction-level accuracy.
We used Navisworks to identify conflicts and ensure better system coordination.
We prepared drawings and documents to support renovation and future facility management
The Results
The project delivered a high-detail BIM model that improved renovation and planning efficiency.




