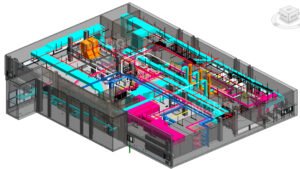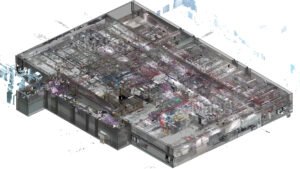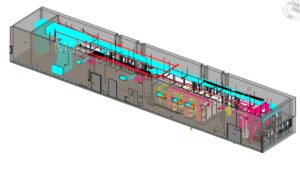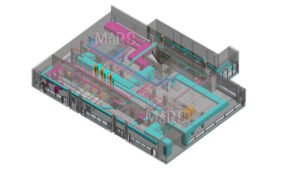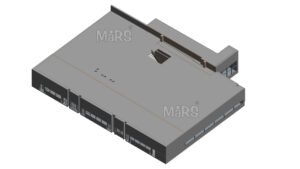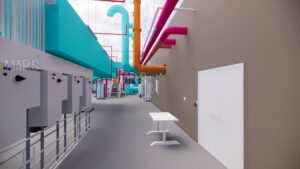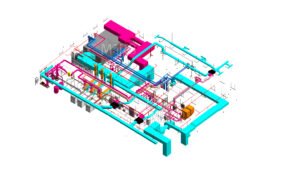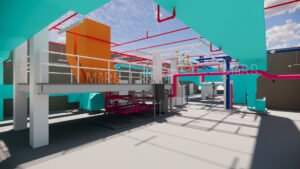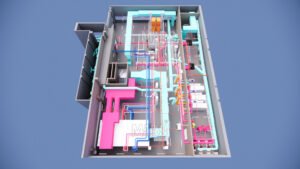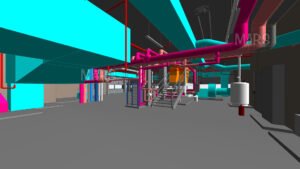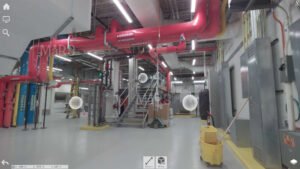About the Project
MaRS BIM Solutions worked on the 16th Floor BGE Project in Alabama, USA with a total built-up area of 60,000 sq.m. The project required LOD 350 BIM modeling to create detailed and coordinated design models. Our team used Revit and Navisworks to ensure accuracy and efficiency.
The project was carried out during 2017–19 and included architectural, structural, and MEP systems. The BIM model supported design development, improved collaboration, and reduced errors during planning. It also helped contractors with better clarity for construction execution.
Project Details
LOD: LOD 350
Year: 2017-19
Location: Alabama, USA
Software Used: Revit, Navisworks
What Did MaRS Do
We created a coordinated BIM model to improve project planning and delivery.
We developed detailed Revit models of architectural, structural, and MEP systems.
We used Navisworks to identify conflicts and resolve them early in the process.
We delivered drawings and documents to support contractors during execution.
The Results
The project delivered a reliable BIM model that supported design and construction.

