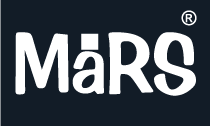About the Project
MaRS Trans USA worked on the Mecklenberg School Project in Plano, USA with a total area of 91,000 sq.m. The project required LOD 350 modeling to provide detailed and construction-ready BIM models. Our team used Recap Pro and Revit to achieve precise and reliable results.
The project was completed during 2021–23 and included architectural, structural, and MEP systems. The Scan to BIM process created a digital replica of the existing school facilities. The model helped in planning renovations, managing assets, and improving overall project coordination.
Project Details
LOD: LOD 350
Year: 2021-23
Location: plano, USA
Software Used: Recap Pro, Revit
What Did MaRS Do
We delivered a detailed and coordinated BIM model for the school.
We converted scan data from Recap Pro into a usable digital format for modeling.
We created Revit models covering architectural, structural, and MEP components with construction-level detail.
We prepared drawings and coordinated models to support construction and facility management.
The Results
The project delivered a reliable BIM model for renovation and asset management.













