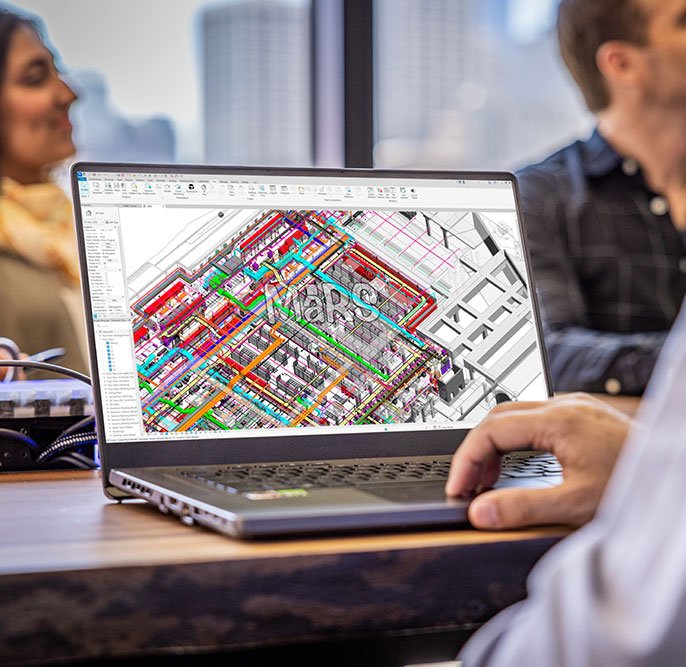MEP BIM Services
We provides top-notch MEP BIM Services, including 3D modeling, clash-free coordination, and energy-efficient designs. Optimize your MEP systems with our BIM expertise!

Innovative MEP BIM Services for Efficient Construction
At MaRS BIM Solutions, we provide high-quality MEP BIM services to enhance the efficiency, accuracy, and coordination of building systems. With 20+ years of experience, we have successfully delivered MEP BIM solutions for projects across the USA, Canada, UK, Saudi Arabia, and other global markets.
We work closely with MEP contractors, general contractors, architects, engineers, and building owners to deliver precise and clash-free MEP models. Our team of 250+ skilled BIM professionals, including MEP engineers, coordinators, draftsmen, and designers, leverages advanced BIM tools such as Autodesk Revit, AutoCAD MEP, and Navisworks. We follow industry standards like ASHRAE, NFPA, SMACNA, and IPC, ensuring compliance with regulatory requirements and project specifications.
Our MEP BIM services support a wide range of industries, including commercial and residential buildings, healthcare facilities, educational institutions, industrial plants, and data centers. We create intelligent and data-rich MEP models that improve project planning, reduce design conflicts, and enhance overall building performance. Whether it’s HVAC design, electrical system modeling, plumbing coordination, or fire protection layouts.
Benefits of Our MEP BIM Services that you can trust
At MaRS BIM Solutions, our MEP BIM services offer multiple benefits that enhance project efficiency, accuracy, and cost-effectiveness. By integrating mechanical, electrical, and plumbing systems into a coordinated 3D BIM model, we help reduce design errors, minimize rework, and improve overall project execution.
Advanced Clash Detection & Resolution
Fabrication-Ready Drawings
BIM-Integrated Cost Estimation (5D BIM)
MEP System Coordination with Architectural & Structural BIM
Facility Management Integration (6D BIM)
Support for All Project Phases

Get MEP BIM models that support your project success.
FAQs for MEP BIM Services
Explore our most commonly asked questions about our MEP BIM services. Whether you’re looking for insights on benefits, implementation, or technical aspects of our services, you’ll find the answers you need right here.
What are MEP BIM services, and why are they important?
What industries benefit from MEP BIM services?
How does MEP BIM help in reducing project costs?
What BIM software do you use for MEP modeling?
Do you provide MEP clash detection and coordination services?
Can you deliver MEP models at different Levels of Development (LOD)?
How do your MEP BIM services support sustainability and energy efficiency?
Do you follow industry standards and regulations in MEP BIM modeling?
How can I get started with your MEP BIM services?
What Our Client Say?
With 99% Client satisfaction, MaRS BIM Solutions delivers accurate Architectural BIM models and reliable service across the USA.

