About the Project
The Ball State University Building project is a significant educational facility located in Muncie, Indiana, covering a total built-up area of 206,500 sq. ft. Designed to accommodate modern learning environments, this campus building integrates flexible academic spaces, advanced utilities, and sustainable infrastructure. The project aimed to set a new standard in educational design, focusing on collaboration, functionality, and long-term operational efficiency.
Completed during 2019–2020, the project required a high level of detail and coordination across disciplines to meet academic and regulatory expectations. The complexity of the facility and its usage requirements made it essential to implement advanced BIM processes for design validation, interdisciplinary coordination, and construction readiness.
Project Detail
Area: 206,500 sq. ft.
Building Type: Educational
LOD: LOD 400
Year: 2019-20
Location: Muncie, Indiana
Software Used: Revit, Navisworks
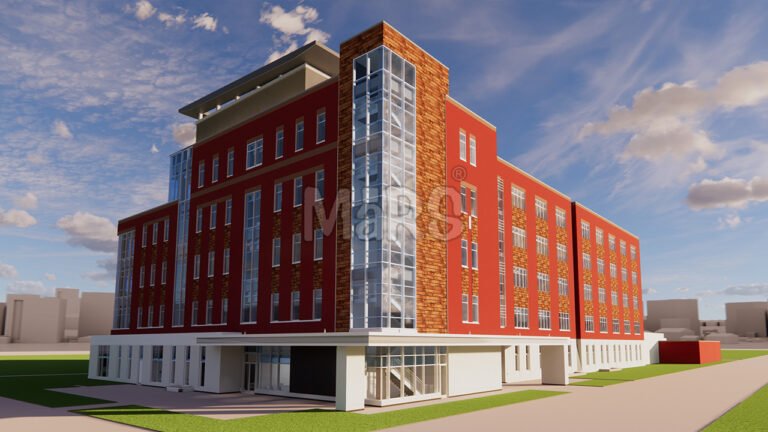
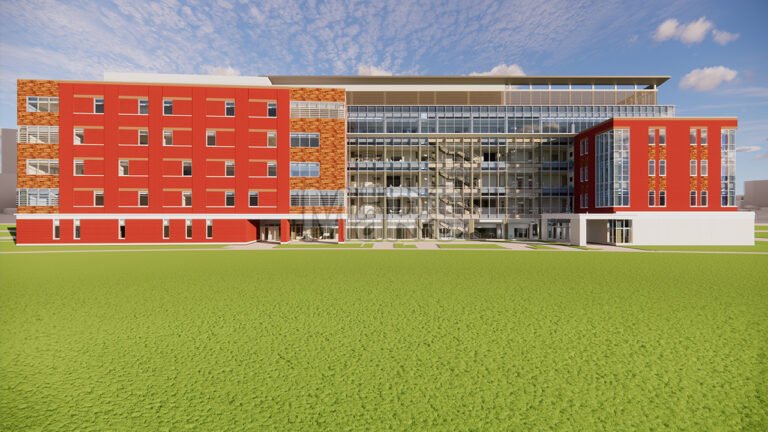
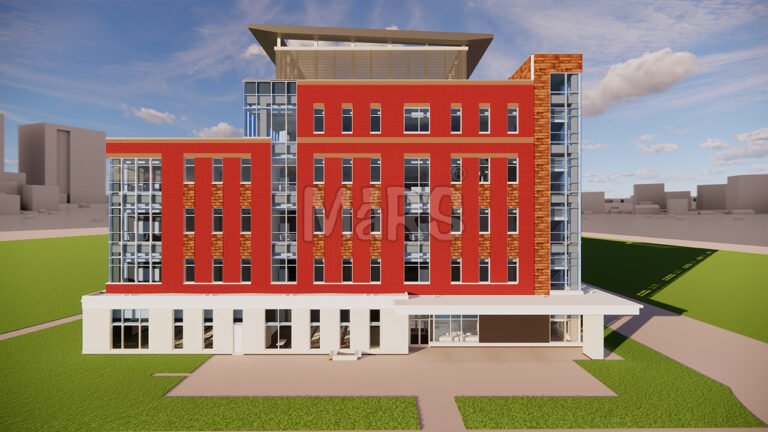
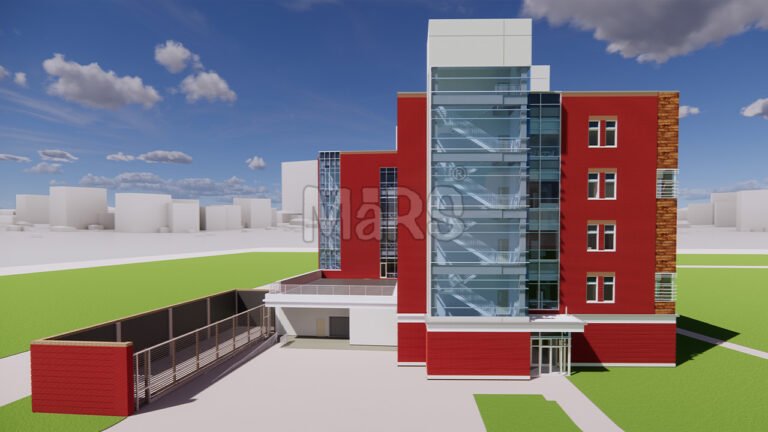
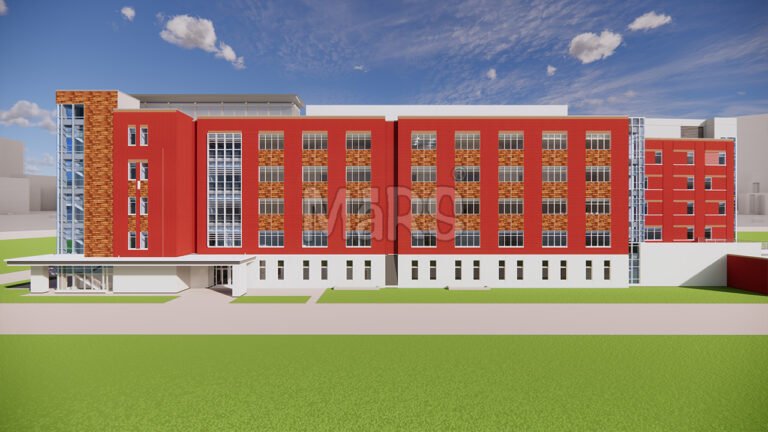
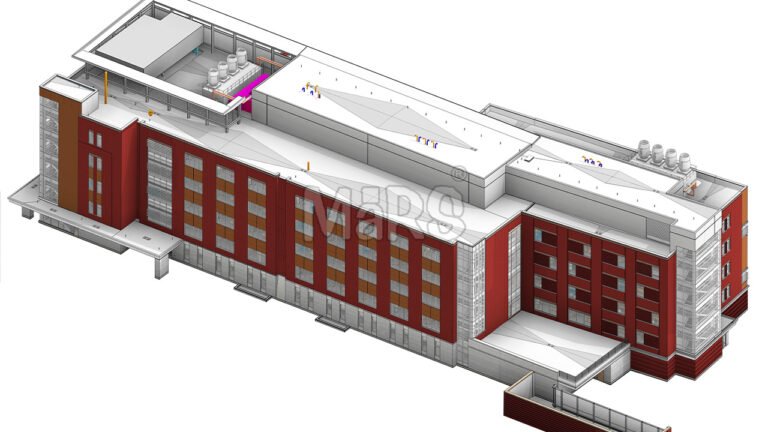
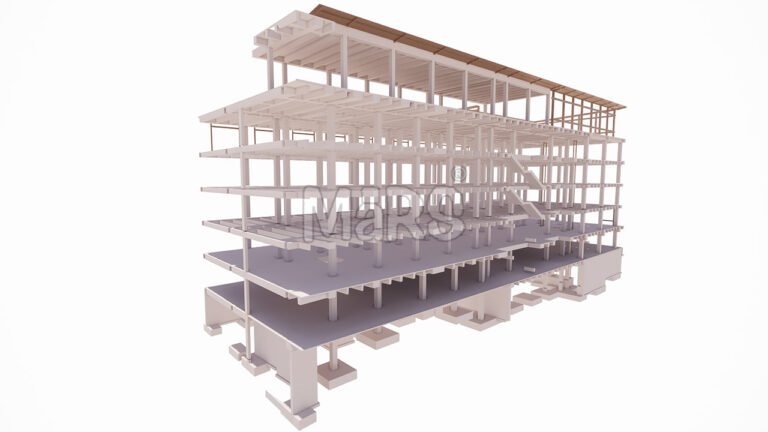
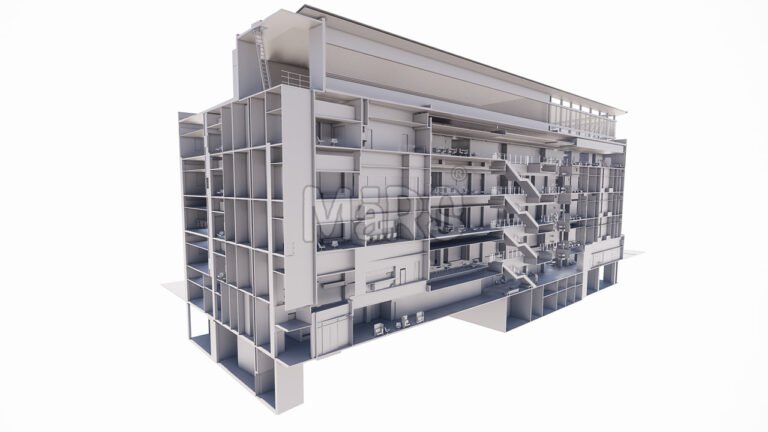
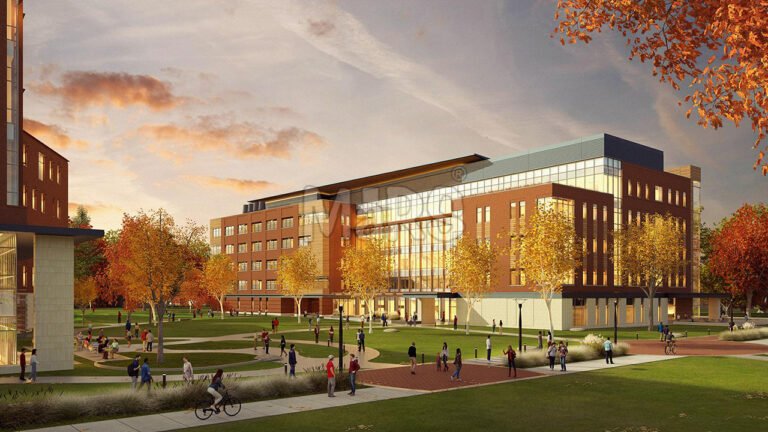
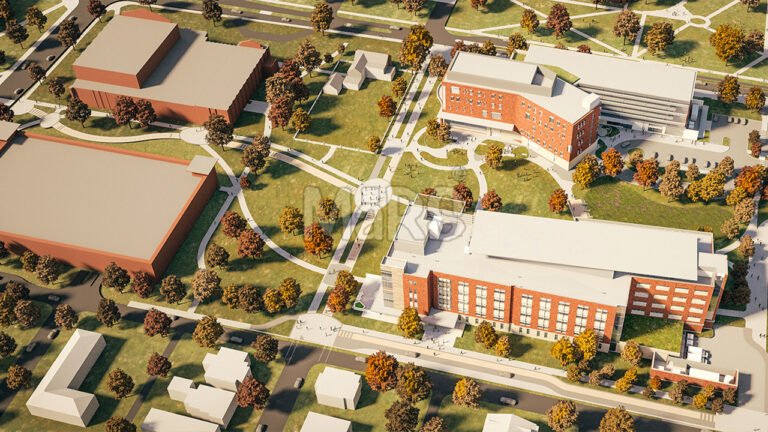
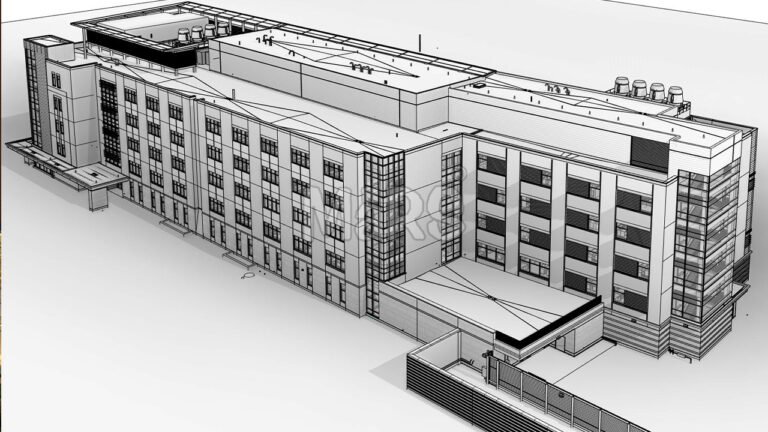
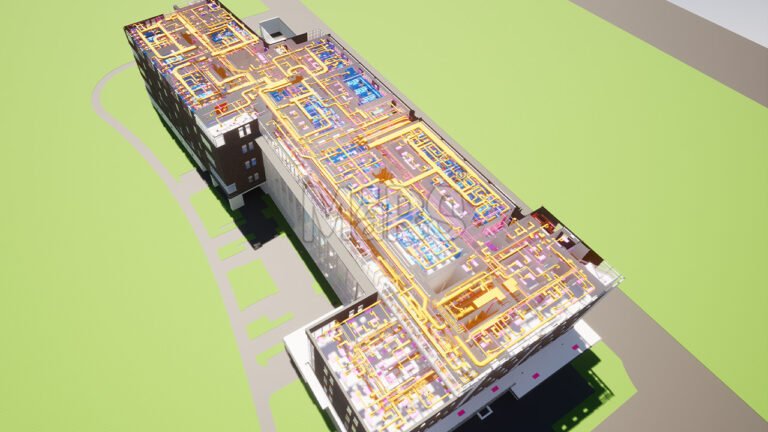
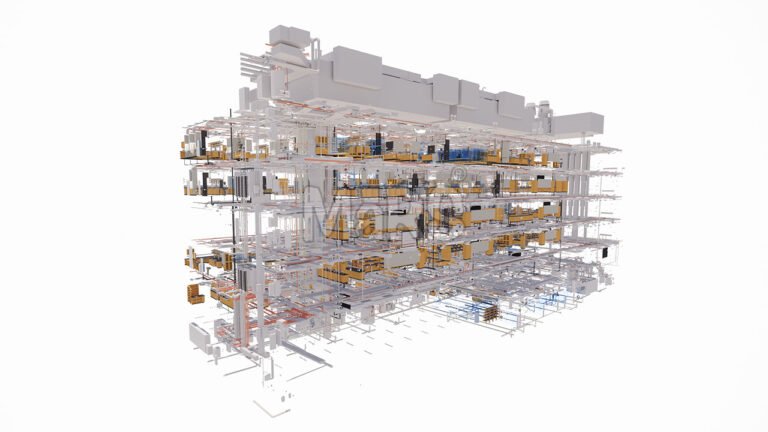
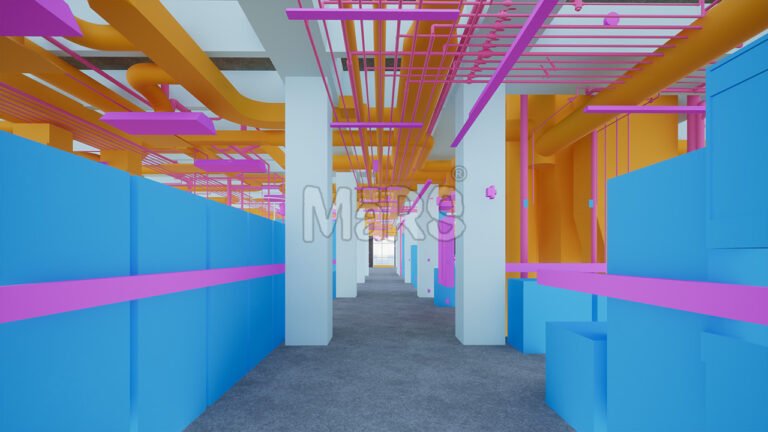
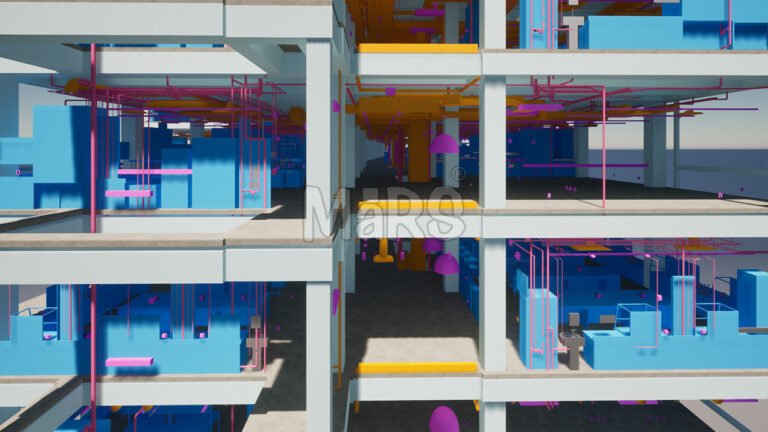
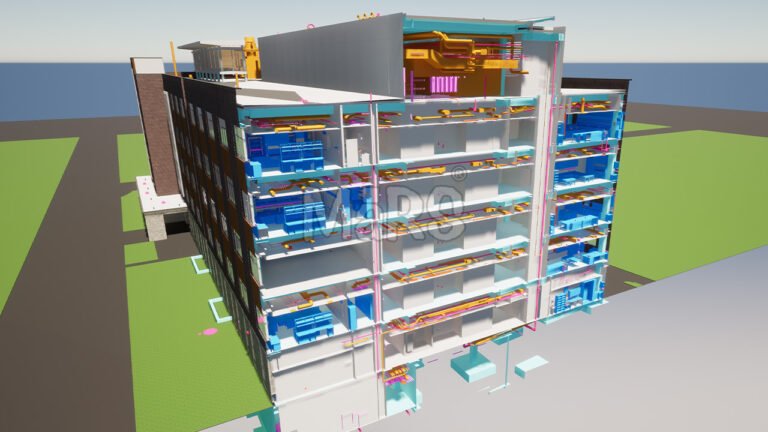
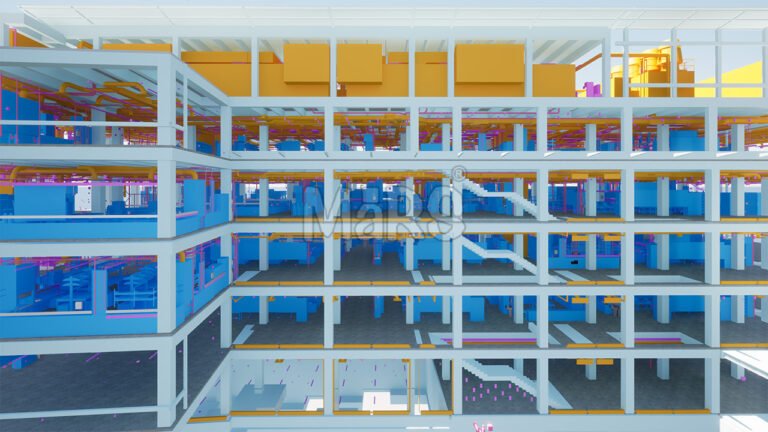
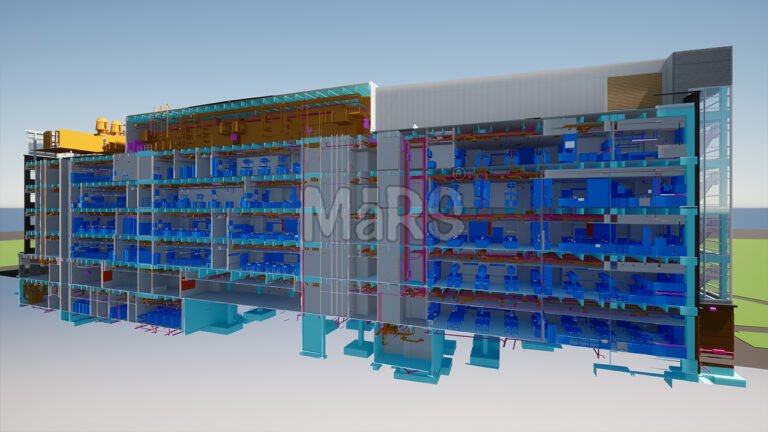
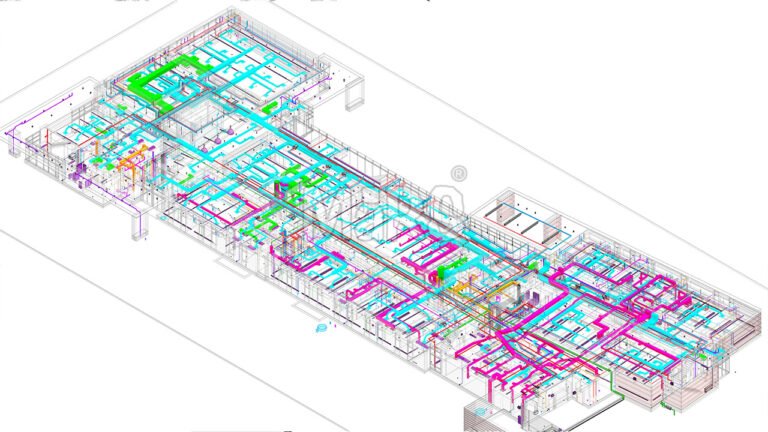
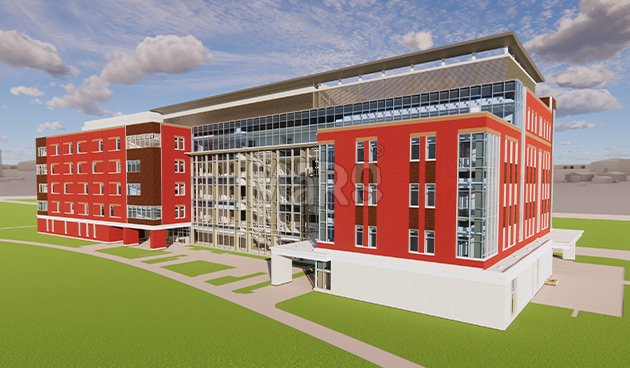
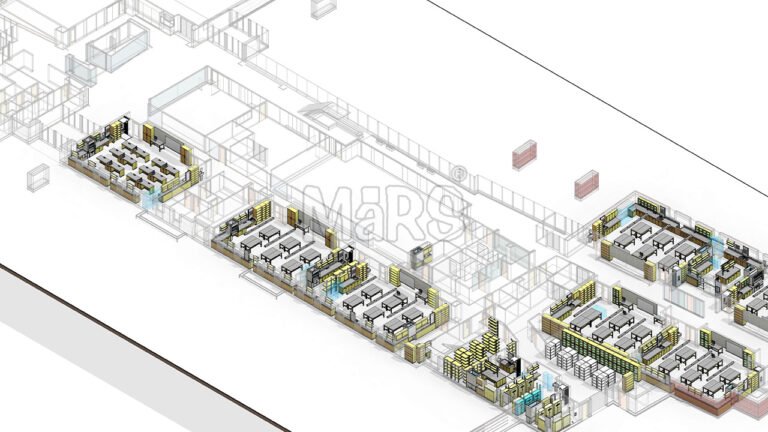
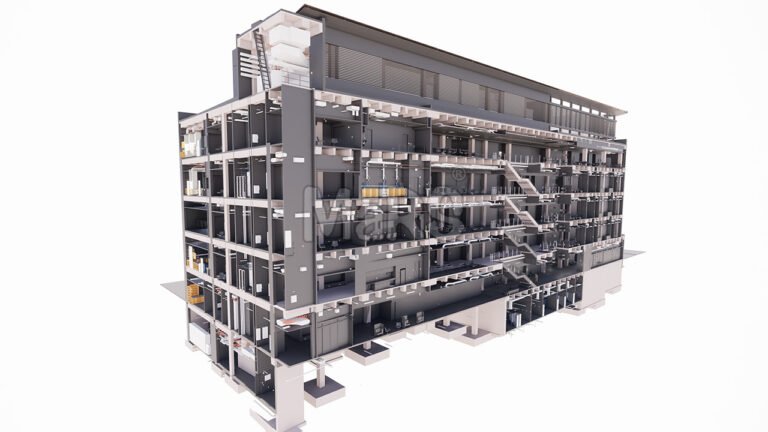
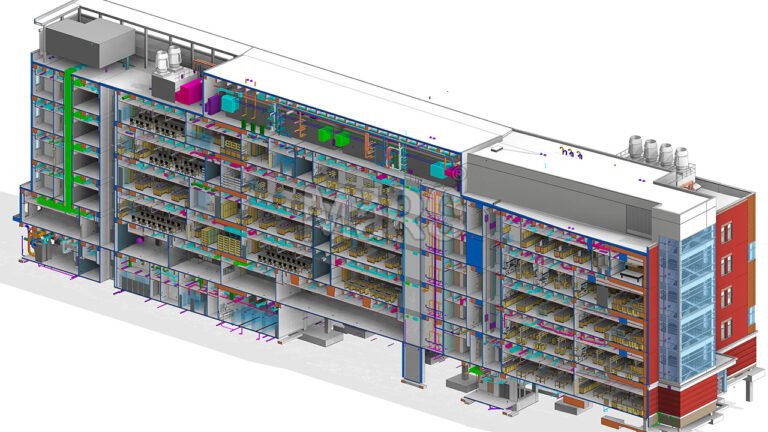
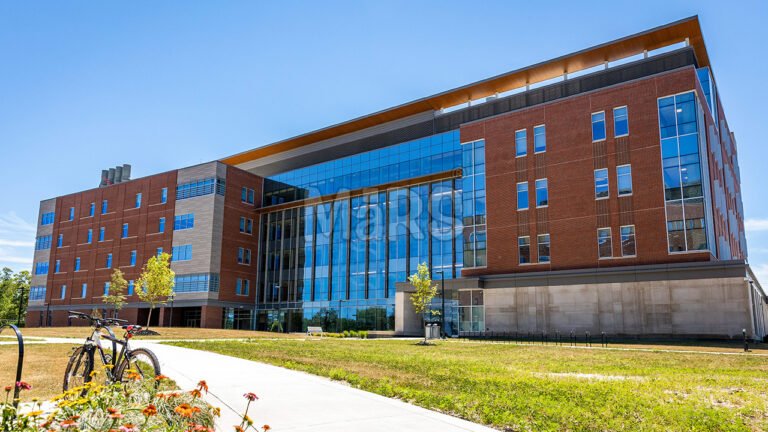
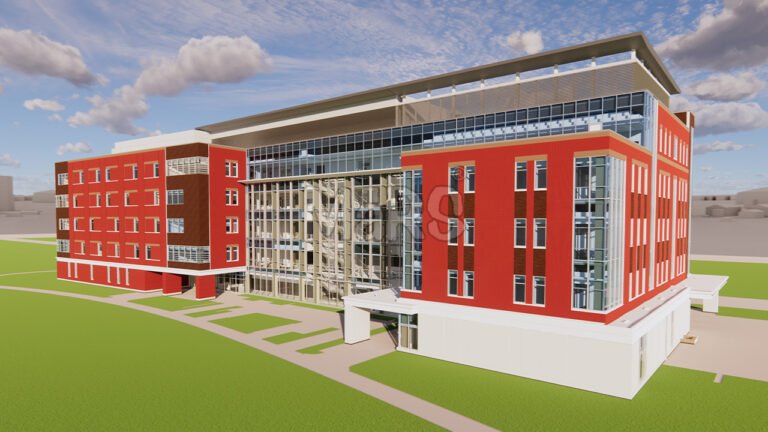
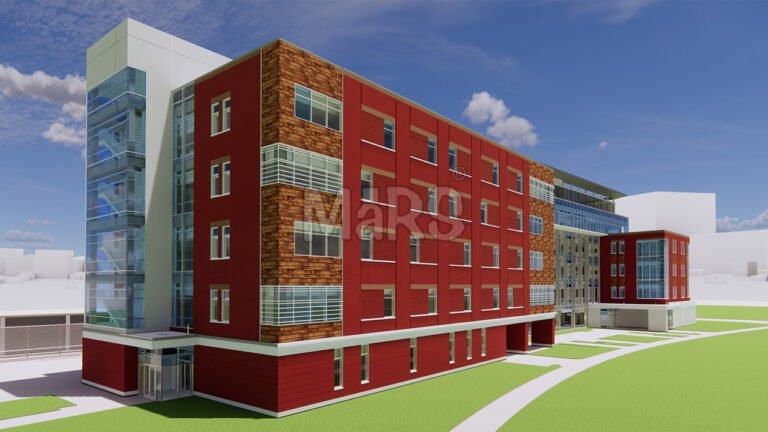
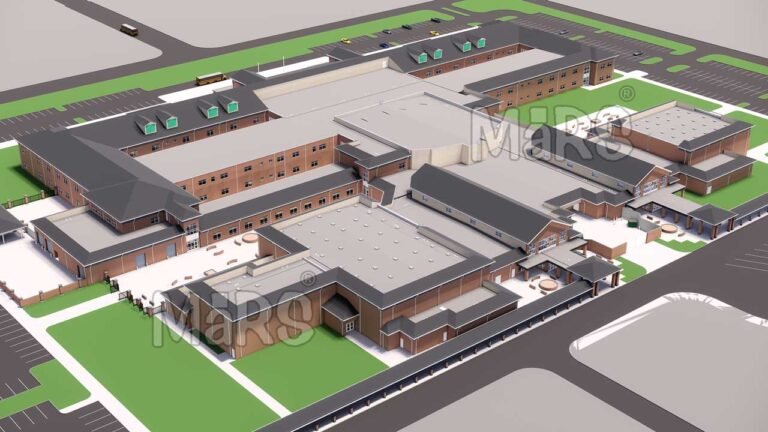
What Did MaRS Do
To support the successful delivery of this large educational facility, MaRS BIM Solutions provided advanced BIM modeling and coordination services. Our team ensured design accuracy, seamless collaboration, and construction-ready outputs tailored to project demands.
We developed discipline-specific BIM models at LOD 400, capturing precise fabrication-level details for architecture, structure, and MEP systems to support accurate construction execution.
Using Navisworks, we conducted rigorous clash detection and resolved interdisciplinary conflicts, enabling smoother workflows and reducing potential delays on-site.
Our team provided installation-ready models with sequencing and data integration, helping contractors plan efficiently and maintain project timelines.
The Results
The BIM solutions delivered by MaRS significantly improved project coordination, reduced on-site rework, and streamlined construction planning. Our detailed LOD 400 model enhanced stakeholder collaboration and decision-making. The result was a more efficient build process and a high-quality educational facility ready on schedule.

